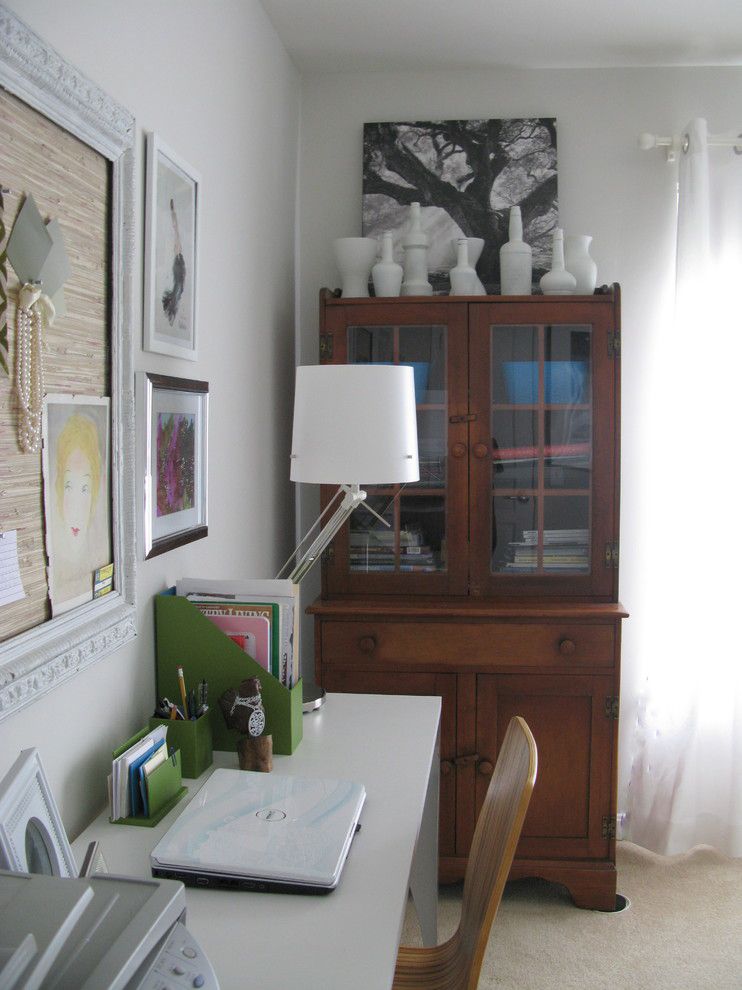Thoughts On Creating A Home Office
After 5 years in this home, I've decided it's high time to get serious about creating a home office for myself. Since my oldest daughter left the nest and my youngest will graduate high school in the spring, there's really no excuse for not taking advantage of the real estate that's available. I do have a bedroom I've claimed as the office, but it's a far cry from my ideal workspace. Rather than share sad pictures of this space, let me paint you a picture of current office conditions.
I have an old desk for my computer on and a bunch of cardboard filing boxes, some/most of them on the floor. And speaking of things on the floor, that's where a lot of things end up due to a lack of proper storage pieces and shelving. I also have one of those useless shallow closets with a rod, a shelf above it and bifold louvered doors. Not exactly ideal.
The first step in designing any space is getting the layout right. Form has to follow function, particularly in an office where the goal is be organized and productive. (So basically, you have to figure out the room's layout before you start thinking about pretty things, like paint colors, fabrics, and art.)
The image below doesn't represent my own office space, but you can see how drawing out the room to scale is key to getting furniture placement right before any purchases are made.
Here are few things I will be keeping in mind as I start to plan my office space.
Work Surface - As I collect fabric, wallpaper, paint, tile and flooring samples for a project, it's helpful for me to spread them all out and play around with the options until I come up with the most pleasing mix.
There are many things I love about the setup above. I like the long work table, the wall of inspirational art, dual workstations, and the books stored below the desk for easy access. I could see the lower area being used for fabric and wallpaper samples and catalogs.
Storage - there is a huge need for storage in my line of work. There are product samples, accessories and furnishings that need to be stored until installation day, and the massive amounts of paper that come with each job (order confirmations, receipts, packing slips, spec sheets, client profiles, and on and on.)
Have you seen these shelves that Windsor Smith put in Tracy Anderson's headquarters? They're your basic big box store metal shelving units that she had brass plated, added wheels, and replaced the shelves with slabs of marble. I probably would not go to the expense of brass plating and adding marble shelves, but I think this shows how humble materials can be used in exciting ways. I think you could get the same effect with a little spray paint and some wallpaper. And there's tons of storage for larger items.
Here's another storage idea I love:
Brooke Gianetti used an old built in china cabinet for storage in her office. I like that there's a little bit of display on top and closed storage on the bottom.
Below is another antique used for home office storage. See the framed bulletin board with a grass cloth surface? It's an easy modification that looks a little more personalized that a plain cork board. You could do this with a favorite fabric too!
One area that could be valuable to me is the 1972 shallow closet with bifold doors. I would like to remove the doors and fill the closet with shelves (sans the work station seen below). This would be an ideal storage solution for bolts of fabric, wallpaper and client accessories as they await installation day.
I think the office below is my favorite and it was designed by Myra Hoefer.
Here's what I find so appealing. The giant work table in the center of the room means you could be working on multiple projects at once. Seating can be accessed from any side of the table which really gives you some flexibility. Added storage is found on the shelf below the table, so materials are easily accessible while not being used. I also adore that antique storage piece. It provides tons of storage and gives the space so much personality!
Style - even though offices are viewed as utilitarian spaces, I think it's important to bring the pretty. Your surroundings have a big impact on your state of mind, and you should feel good in your work space.
This one feels about right for my style:
Soft colors, simple floral window treatments, and stylish seating feel comfortable to me.
So to summarize, when planning your home office
1. Assess your needs. What pieces do you need to perform your daily tasks?
2. Measure your room, and create a drawing (to scale) to determine the best way to utilize the space that makes sense for your work process.
3. Source the furnishings for your office that will meet your needs, fit your floor plan and reflect your personality. As long as the piece is addressing the function it's meant to address, the sky is the limit! Have fun with the pieces and add some personality.








