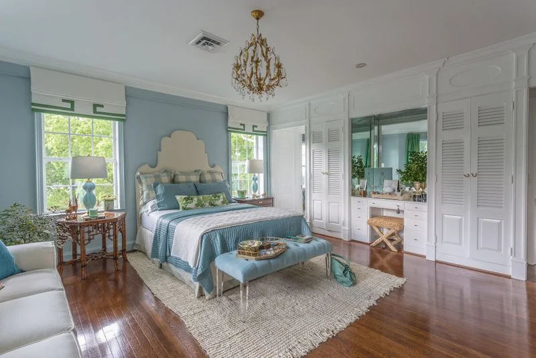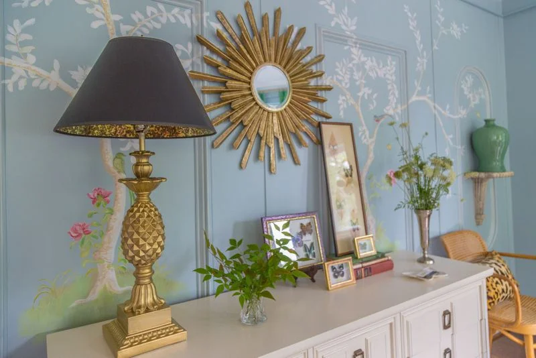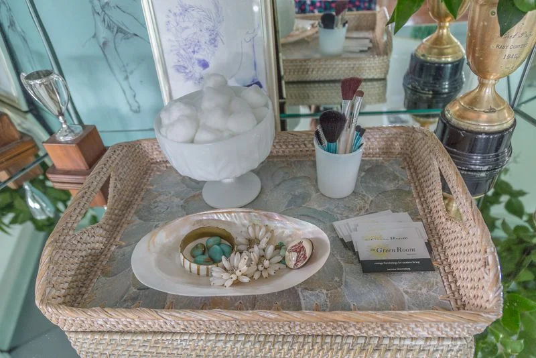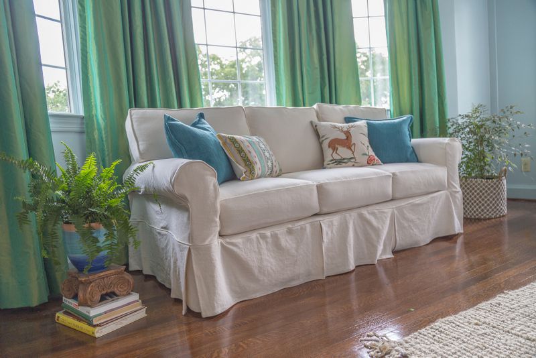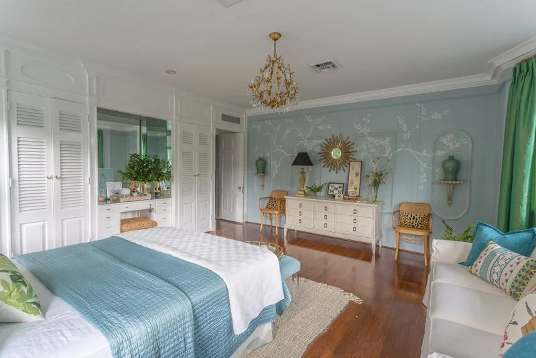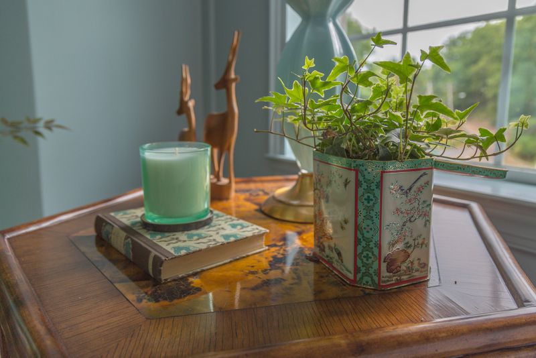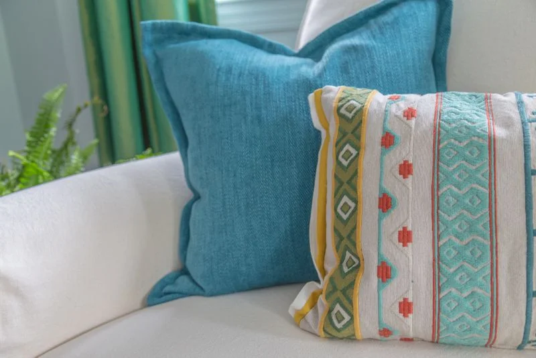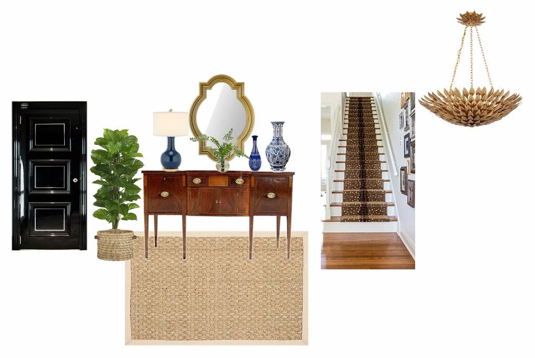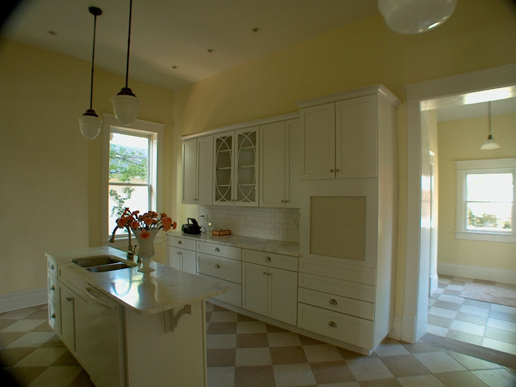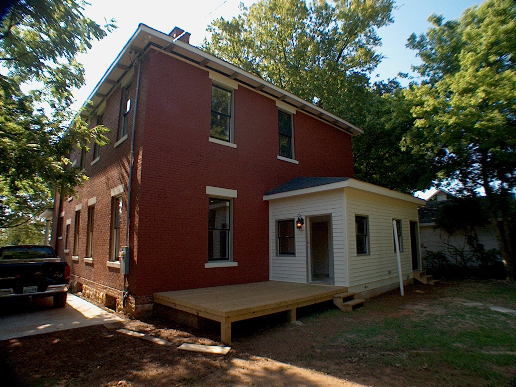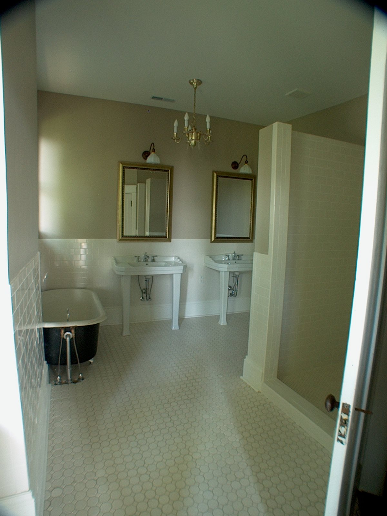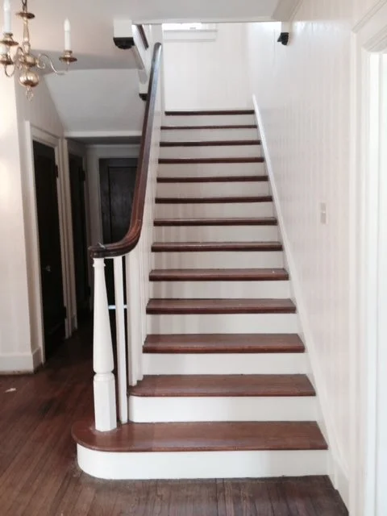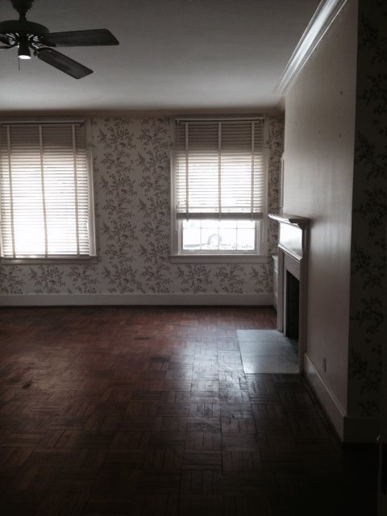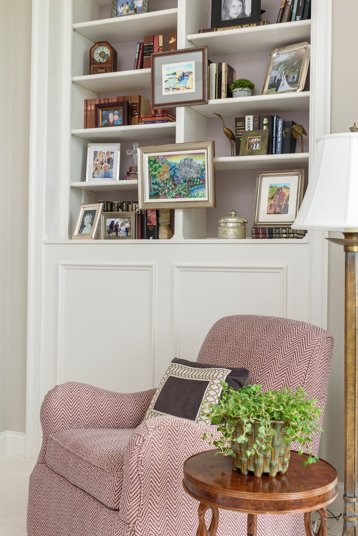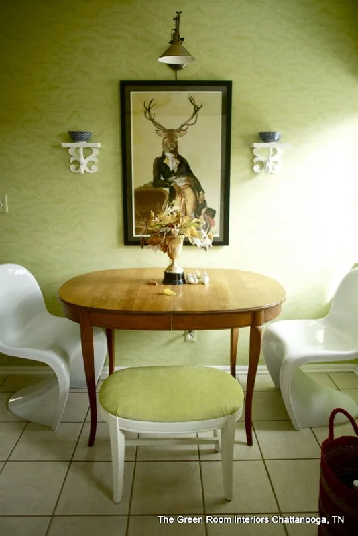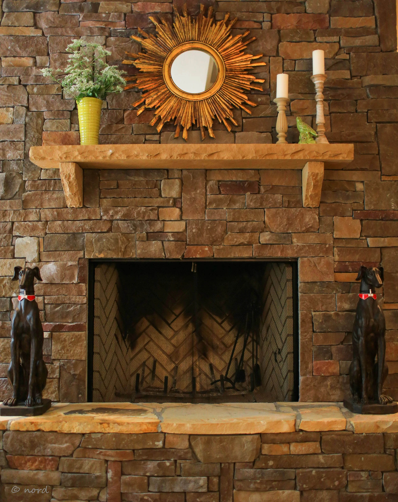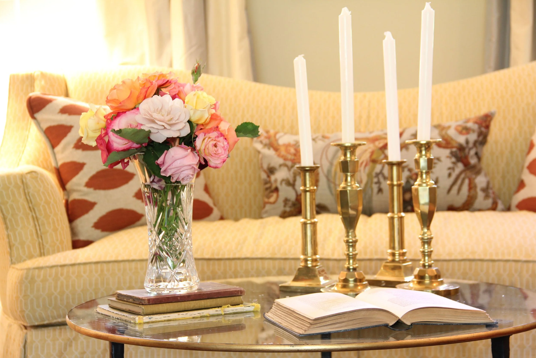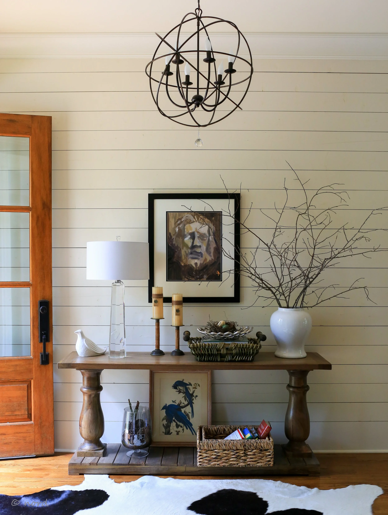I know - a long name for a post!
Now that all of the work is done , I want to share photos of the room I decorated for the first ever Junior League of Chattanooga Designer Showhouse. Let me tell you this was an exciting/overwhelming/stressful/exhilarating roller coaster of a project, but I'm so pleased with how it turned out! I may have mentioned in a earlier post that I took the installation of my room down to the wire, so I didn't schedule professional photography before the Showhouse opened. As luck would have it, the photography gods smiled upon me because in the late afternoon the day before the Showhouse opened, in walked a vision of loveliness - aka talented local photographer Wagner Abercrombie with her photography equipment and amazing photography skills. Wagner was actually there to photograph the bedroom next door to me by Green and Lofty, but she agreed to shoot my space as well on that very afternoon. Wagner gets and giant THANK YOU and I also want to thank everyone for the kind and supportive comments about my room. And now for those of you who were not able to tour the Showhouse personally, here are some photos of my completed room.
Hello. My name is Kim and I like color. The color palette I landed on for this space is mostly blues and greens. Because blue, green and teal (blue-green) are analogous colors, there's not a lot of contrast between them which helps keep the color palette from becoming overwhelming.
The headboard is custom and is piped in blue. The roman shade valances are also custom and are trimmed in the same green taffeta as the curtain panels. Pillows are a quiet mix of buffalo check and Peter Dunham's Fig Leaf. To create more interest, I decided to shake up the symmetry of the bed wall by using non-matching end tables. The Furniture Shoppe here in Chattanooga provided the beautiful end tables, and they work perfectly here. (TIP: If you are using non-matching night stands with matching lamps, make sure your night stands are the same height).
If you know me at all, then you know I have a lifelong love of Chinoiserie. I think it's the blend of nature, whimsy and sophistication that speaks to me. In any case, I incorporated a hand painted Chinoiserie inspired mural on the wall opposite the bed. Local artist Lydia Reynolds created this magic for me, and I am so grateful for her talent.
A collection (my own) of framed butterflies is displayed against the mural wall. I am constantly inspired by the beauty of nature and I try to incorporate it into every room I design. I decided to use fresh cut leaves and wildflowers to bring in even more of nature's beauty in a way that's not too fussy.
I also love decorating with vintage finds, so I decided to be true to my style and incorporate some vintage pieces into my bedroom. The gilt crystal chandelier is from my own collection and it adds a little sparkle and sophistication. I also like the contrast it provides to the simple, natural fiber rug and the casual slipcovered sofa (generously provided by The Furniture Shoppe Chattanooga). The key to a successful layered/collected look is finding the right balance of high and low, sleek and rough, old and new.
I decided to work with the built-in mirrored vanity wall and only changed out the hardware and styled the vanity. I added the raffia x-bench because the rough texture of the stool was the perfect contrast to the slick mirrored surfaces.
More texture and more vintage items were used to style the vanity. Fresh cut branches of greenery bring warmth and life to this area.
Even though I love color, I like to temper it by incorporating a lot of white. White is a palette cleanser and it provides a clean backdrop for the stronger colors.
Here's another look at the Chinoiserie inspired wall painting. Wouldn't it be a treat to wake up to this scene every morning?
Thank you again to the Junior League of Chattanooga for inviting me to participate and for all of the good work you do in our community! And thank you to the Furniture Shoppe and my drapery / upholstery workrooms for the fine work you do. You guys make me look good!
Also - This is the LAST WEEKEND that the Junior League of Chattanooga Designer Showhouse will be open. If you haven't had a chance to visit yet, I strongly encourage you to take the tour! I promise you'll leave feeling inspired!


