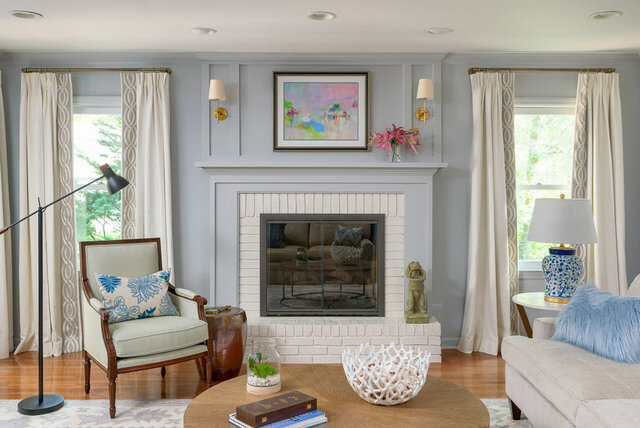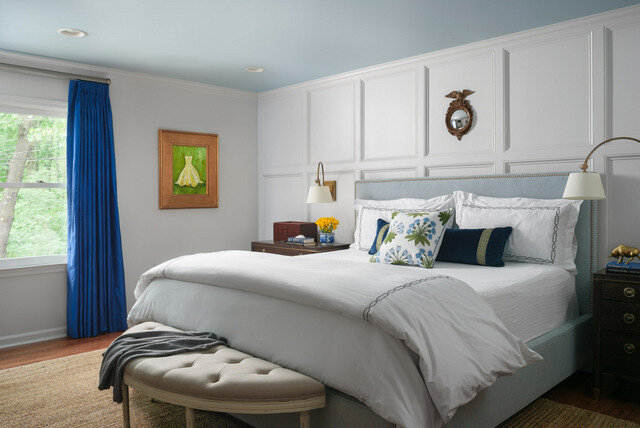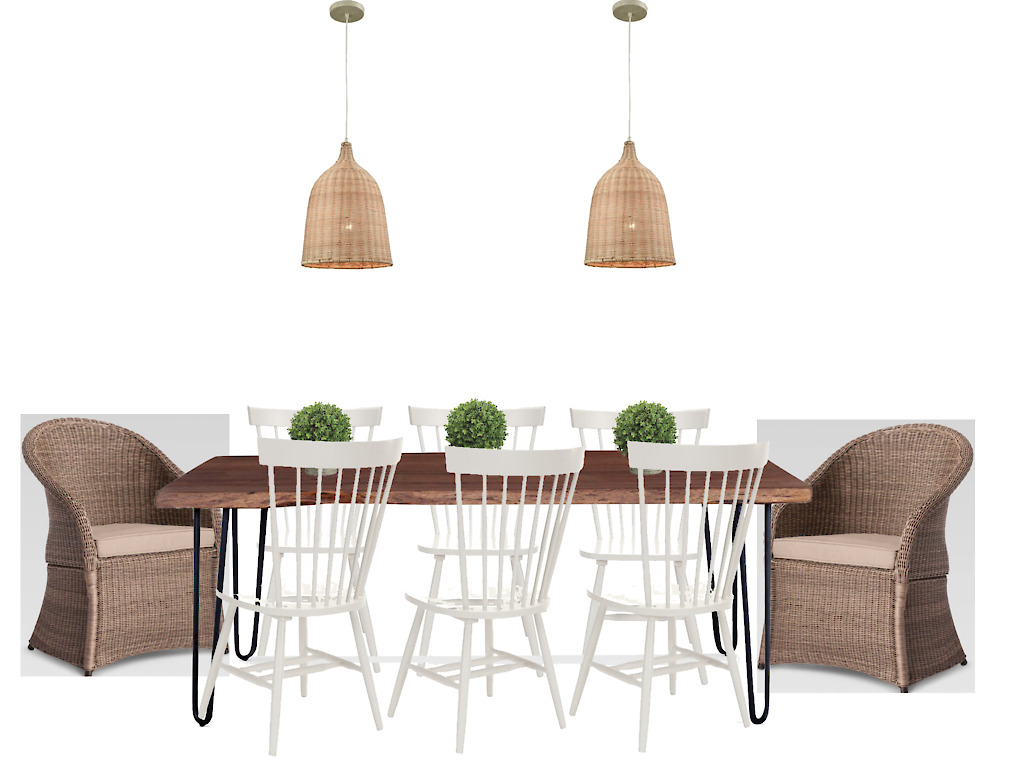This may be a lengthy post but I’m going to do my best to cover all the bases without being too lengthy.
Do you know the biggest mistake people make when designing a new space in their home? It’s failure to plan. Unless you have a great eye and clear vision for your new room, the last thing you should do is start randomly buying pieces without knowing what the overall goal/feel/design style you’re working toward is.
There is more than one process that can be used to create a design for your space, but today I’m going to share my process with you.
Step 1: Sketch out the footprint of your room and measure each wall’s width and height. You’ll also want to note any architectural features such as windows, doors, mantels, etc. Tip: Using graph paper to sketch out your room’s footprint will make it easy to stay on track. Typically, each square on your graph paper represents 1 square foot.
If you’re incorporating existing furniture into the design of your new room, measure each of those pieces too.
Step 2: Create your furniture layout. Start with the existing pieces you’re reusing and place them to scale in your room’s footprint. Then you can begin filling in with furniture you need to add that is properly scaled for your space. Tip: Make sure you leave adequately sized walkways between furniture pieces. Ideally you’d like 30” -36” walk space.
Step 3: Determine the style goals for your room. This can be a specific design style, such as Grand Millennial (my personal favorite), Eclectic, Cottage, etc. Or your style goals can be more of a mood. (Vibrant and happy, quiet and restful, collected and cozy).
It’s helpful to create a mood board or look book for your space with images that reflect your color palette, style or mood. You can also add textural elements you love such as velvet, bamboo, linen, or shells. Your mood board can be a bulletin board, photos and materials gathered up into a tray, or on a Pinterest board, Houzz look book, or a file of Instagram photos.
Example of a physical mood board
Added bonus: Mood boards are a great way to flex your creative muscles with little to no risk. You can try out design elements and easily eliminate them.
Step 4: Let the shopping begin! If you’ve gone through steps 1-3 as described above, you will be able to confidently select furnishings that will properly fit your space and be in line with the look or mood you’re trying to create.
If you’re shopping locally, be sure and bring your measurements with you so you’re sure everything will fit as expected.
Step 5: Putting it all together. If you’ve measured properly and stayed true to your big picture for your new room, you should be in a very good place with the design of your room.
All that remains are those personalized finishing touches. This is where the room really begins to take on your personality. Display your favorite collections, family heirlooms and artifacts of your travels. Add in some favorite vintage pieces and your room should be a true reflection of your life and your style!
Ready to fall in love with your home? The Green Room Interiors is accepting new clients for late summer 2022. Email us at thegreenroominteriors@gmail.com and tell us about your project!




































