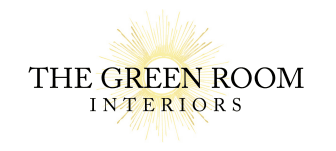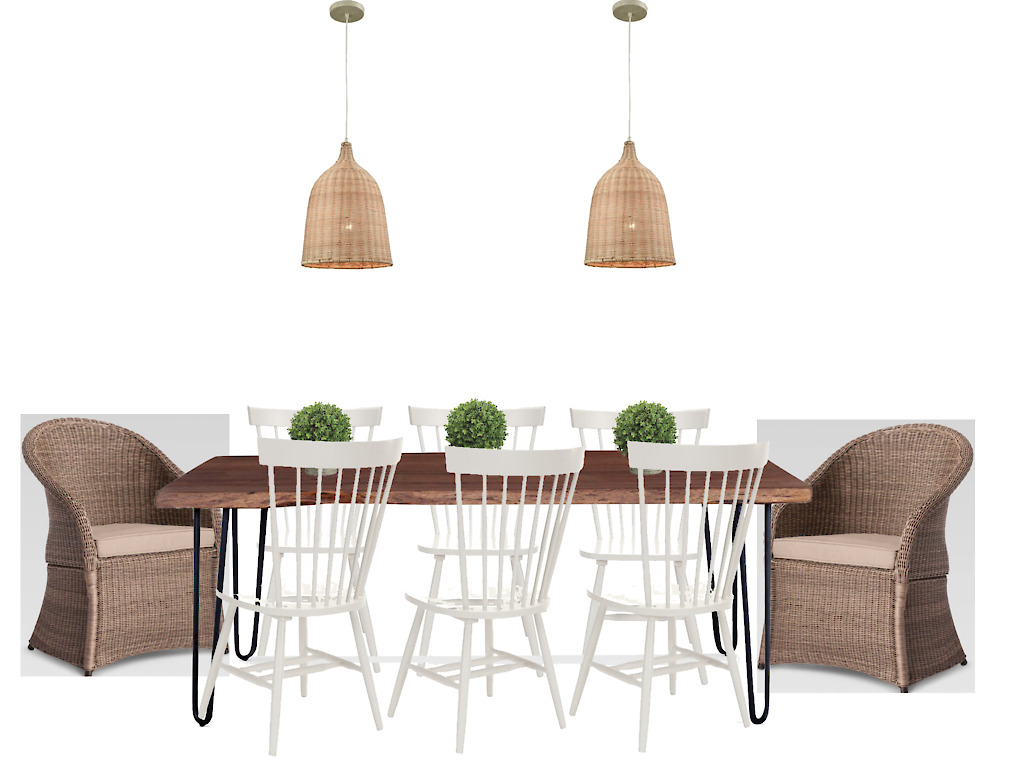Right now I’m working on a project I’m pretty excited about. It’s complete design project for a wonderful couple I’ve worked with on multiple occasions in their primary home on Signal Mountain. A few years ago they built a house on Watts Bar Lake for a weekend getaway for their active family and friends. I had the pleasure of working with them to select all of the finishes in the lake house during the construction phase, and now that the dust has settled on construction, we’re moving forward with getting the living room decorated.
Here is a list of priorities they gave me that guided our selections.
Since my clients will be hosting multiple families with children, easy-care selections were imperative. After all, they didn’t want to be slaves to cleaning the upholstery nor did they want to be stressed out when kids with ice cream cones were in the house.
My clients will host multiple families at the same throughout the warmer months, so they wanted to incorporate as much seating as would comfortably fit in the living room and dining areas.
Since the house is surrounded by nature and gorgeous lake views, they wanted to keep the decor simple to allow the lake and the property to be the main focus.
Their primary home is a brick Georgian style traditional home with very classic furnishings, and the lake house has a cottage vibe, so we decided that clean lines and natural elements would dominate the interiors. We also plan to mix in some classic design elements to give the room some longevity. #timelessovertrendy
In all projects I work on, form follows function, so I wanted to get the layout right before sourcing furniture pieces. The living room is a nice size, but not oversized, so it was important to pay attention to the scale of the furniture so we could incorporate as much seating as possible.
For the aesthetic, it’s natural/neutral with plenty of texture and high contrast.
Yum. Leather, wood, stone, and nubby textiles provide plenty of interest. Dark and light bring the contrast to keep the look crisp rather than frumpy. Fresh green stuff adds softness and life.
I love this direction!!!
Okay, here is our sofa selection. YES we’re going with the caramel leather!!! No, we’re not adding the nail heads. This sofa has such simple lines we decided to keep it pure and leave off the additional ornamentation.
Proposed additional seating in the images below - all smallish in scale but comfy and so so handsome. PLUS - easy to maintain!!
This chic rocker definitely fits the direction we’re taking, no?. Natural wood finish and that fabulous woven seat and back remind me I’m in a very special place and it puts me in a very mellow frame of mind.
ALSO
Leather woven occasional chairs. Easy care + comfy + so good looking!
We’re going to add in some metallic finishes, baskets, greenery and place it all on a fabulous vintage persian rug.
Here’s where we hope to end up:
Easy care finishes: Check
Seating for a crowd: Check
Simple,organic style with some contrast: Check
Almost forgot - the dining area of this open floor plan will tie in with the living room perfectly. They’ll share the clean lines, natural finishes, high contrast, and a touch of nature. Added bonus - the host chairs in the dining room can easily be transported to the living room and used for comfy seating as needed for super large crowds.
Do you see how important it is to plan your room’s design?
Currently we’re sourcing and ordering all of the pieces. Once we receive everything and I get it photographed I’ll post pictures.
Super excited to see this one come to life!
If you’re in the Chattanooga area and ready to live each day in easy elegance, call Kim at 423.653.3186 to discuss your project! We’re currently taking new projects for late summer 2019.












