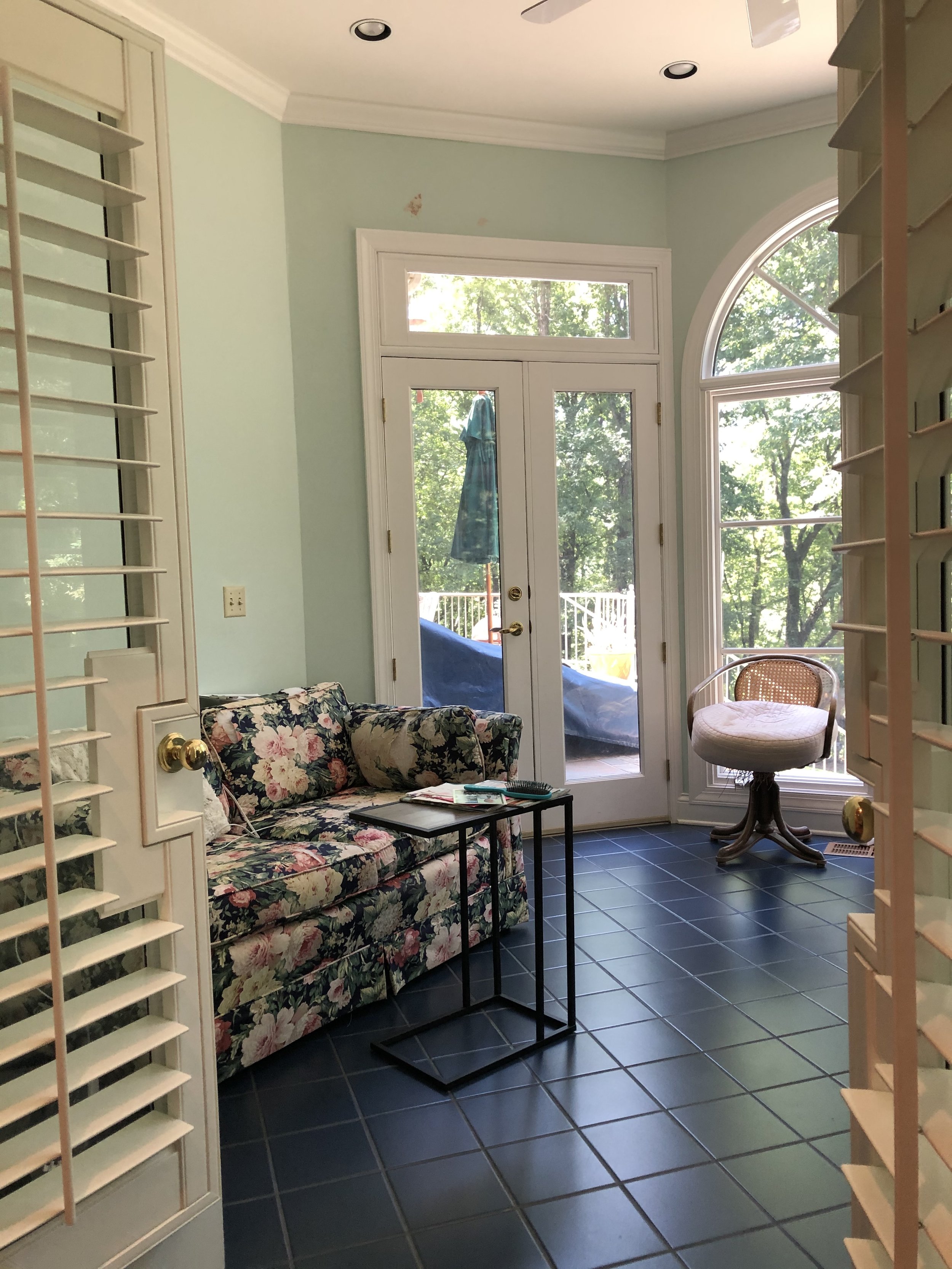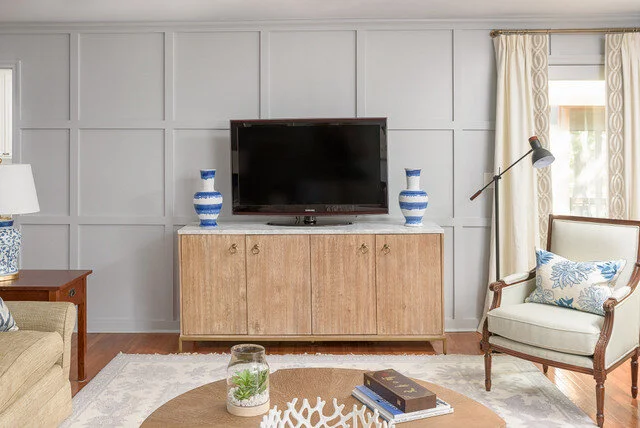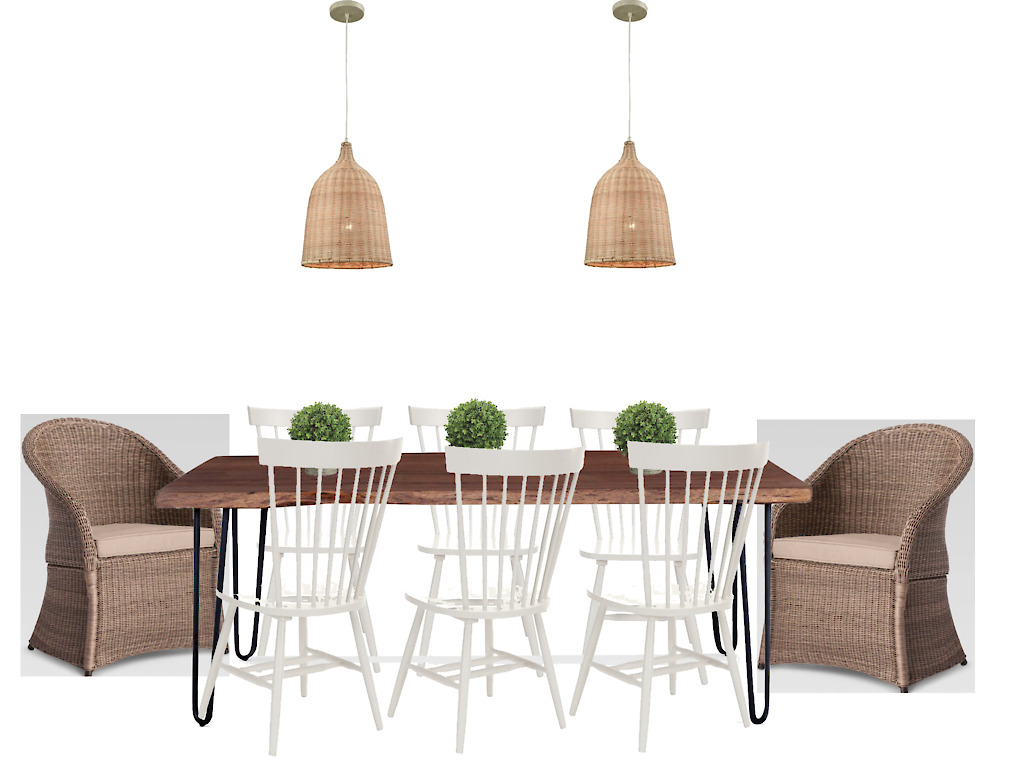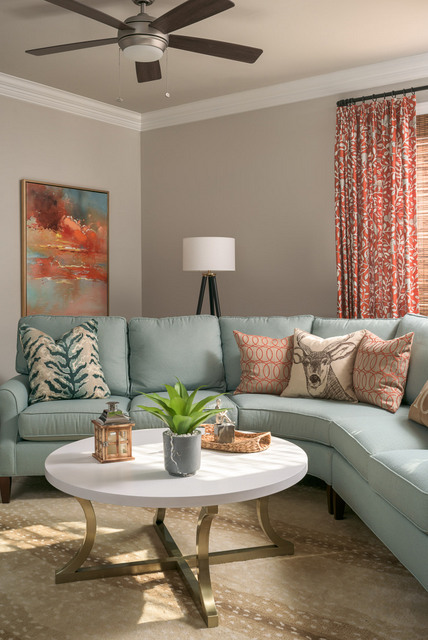First of all, happy 2023!
As usual, the holidays were a flurry of preparation and celebration! We’re grateful for the time we spent with family , the great food we indulged in, and our amazing team and clients who make us excited to get up in the morning to get to work!
Now that we’re in the throes of 2023, I want to share more of this favorite project from 2022. In this post, we’ll look at the sunroom makeover. The sunroom is attached to the master bedroom, and it’s a cozy room where the family unwinds at the end of the day.
From a functionality standpoint, the clients needed a desk for work-from-home evenings, a sofa/seating for relaxing, and a whole new look. Here’s why:
The blue tile floors aren’t what you would call cozy and restful.
But oh, the views out of those big, beautiful windows!
The bones of the sunroom are wonderful - it’s always a plus when you have classic architectural elements as a backdrop!
The plan we came up with was to lose the tile flooring and replace it with wood that matched the the master bedroom hardwoods. With a twist. It’s hard to tell from the photos but the sunroom is octagonal, and we decided to create an octagon on the floor with the placement of the wood flooring.
Other needs: A new desk that offered some storage and was properly scaled for the room, a comfy sofa for relaxing after long and stressful days, and of course, a “wow” factor (my personal favorite).
I can’t imagine a lovelier workspace, but I have to admit - it might be hard to get any work done with those beautiful mountain views!
We used the same charcoal brown on the walls that we used in the master bedroom. Dark colors feel so calming and enveloping - I particularly love them in a bedroom, den, or dining room.
And the floors! You can’t see the full octagon in this image, but you can see how the planks follow the angles of each wall. So rich and warm!
The gold and glass lantern has a masculine feel to it and was at the top of my client’s wish list. I was happy to accommodate becauseiIt works perfectly in here and I love that it doesn’t obstruct the view of the wallpaper - or the view outside the windows.
The colors of nature will never fail you!
Crypton fabric on the new loveseat will resist the inevitable spots and mishaps along the way. I adore the Louis child’s chair - it’s a family piece. The leather ottoman was pulled in from another room - it’s durable and can be used for additional seating if needed.
The wool rug is textural and casual - which supports the whole relaxed/cozy vibe of the space.
Sigh… the end of a wonderful project leaves me with the happy/sad feels. Super happy to have had the opportunity to work on this project with some wonderful people, but a little sad that it’s over too!
Oh, and thank you for visiting today and reading about this project. I’ll be sharing the master bath next!
Are you ready to live more joyfully in your home? We’re currently accepting new work for late spring of 2023. We’d love to hear about your project!























































