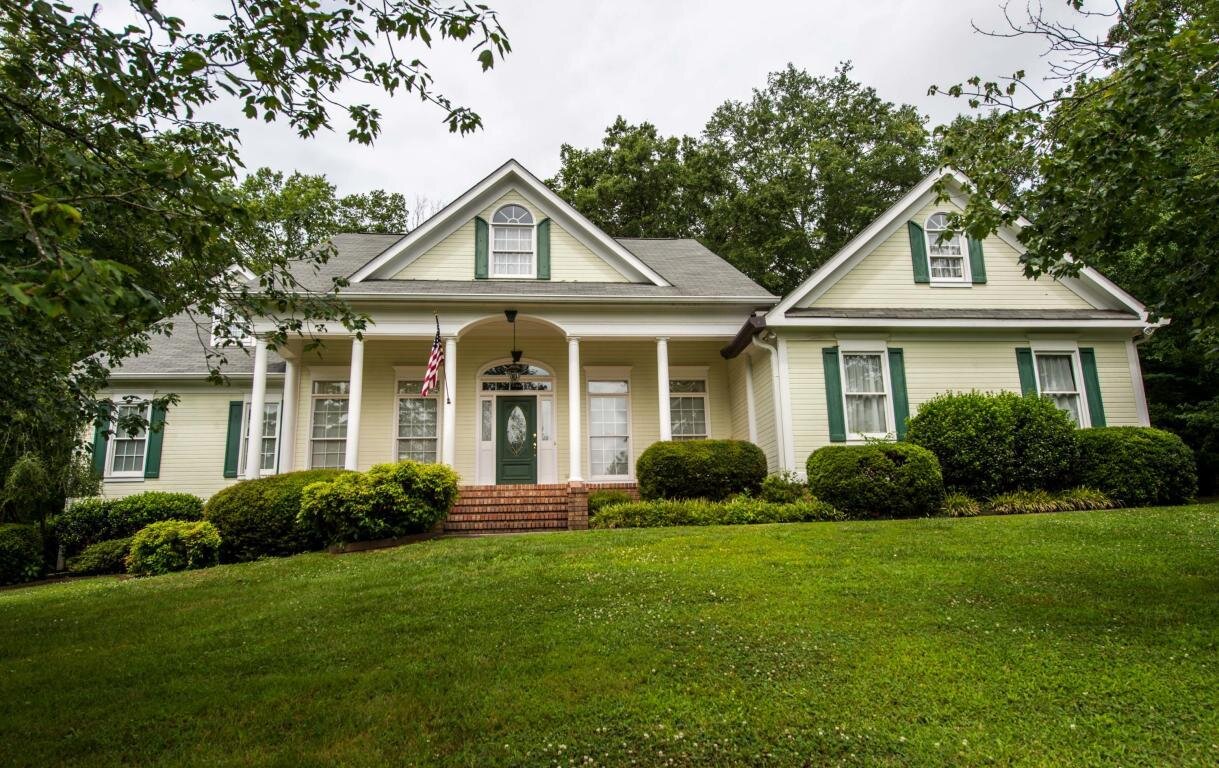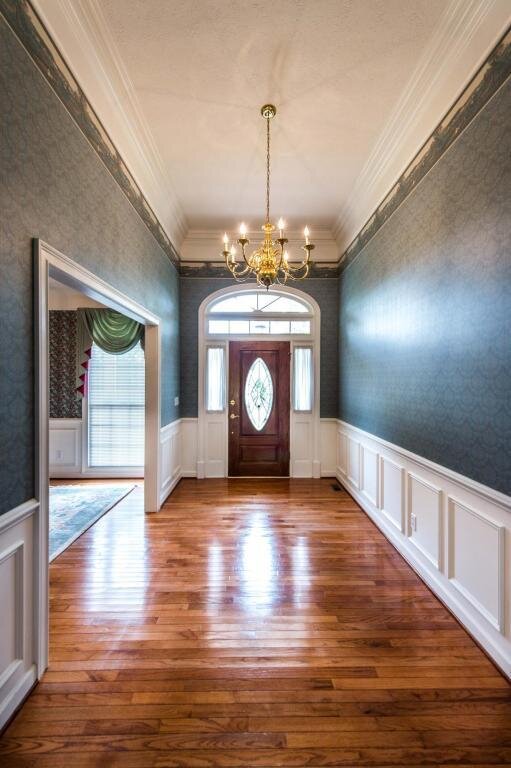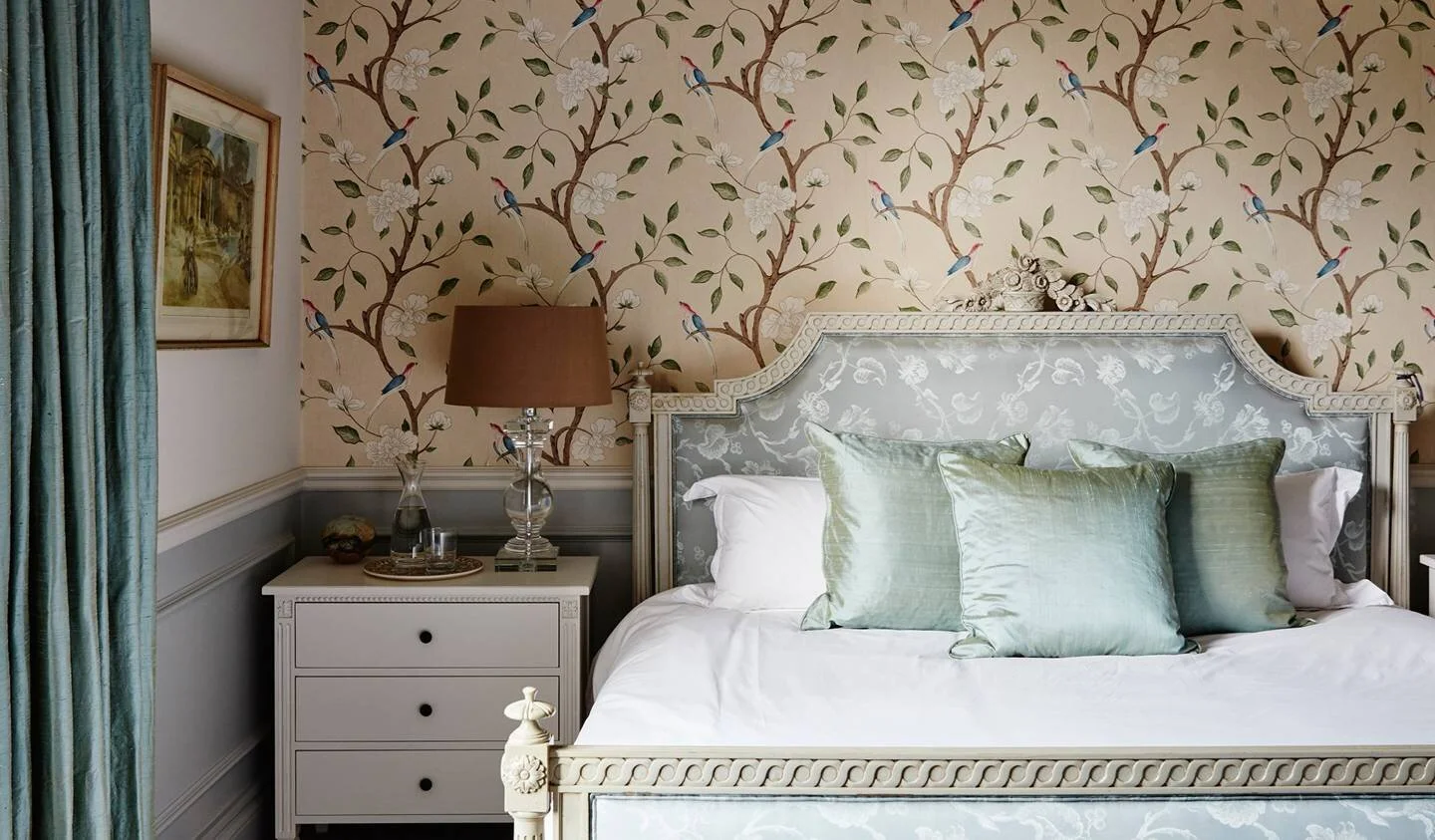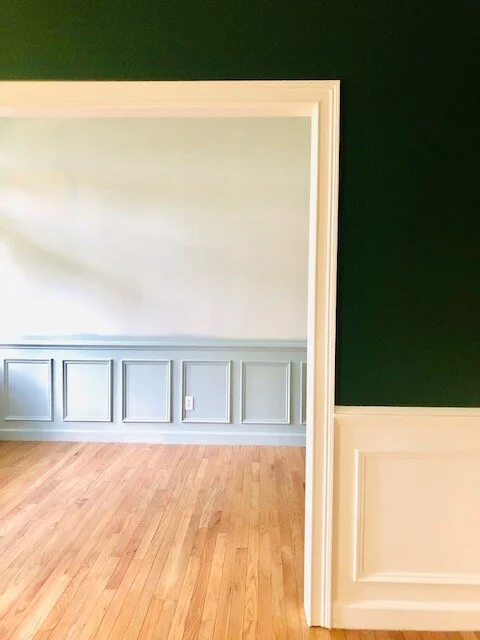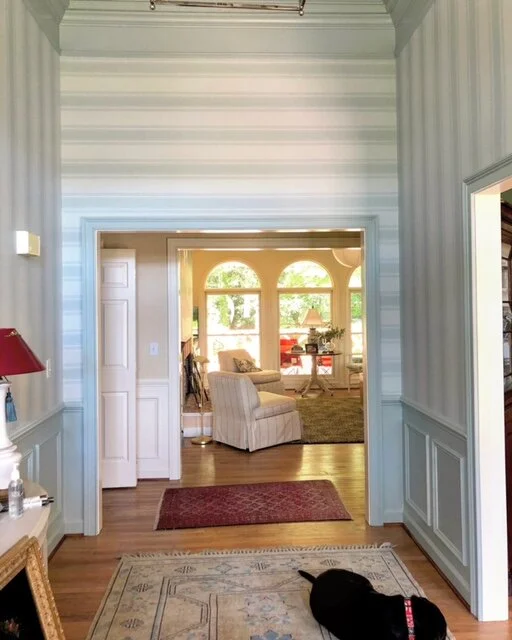Today I want to share an update with you on the home we purchased last year. It’s just a little south of Chattanooga in the charming town of Chickamauga, GA.
If you recall, the home was built in 1992 and when we purchased it, every original finish was still intact. Tired, but intact.
The thing that’s so great about this project is that the updates we’ll make are mostly cosmetic. There is no need to knock down walls, increase or even modify the footprint. There are tons of windows and an abundance of natural light. Wide cased openings between rooms provide some separation while allowing the natural light to flow between the spaces.
The architectural style of the homes is very classic with a Southern twist.
Here’s a frame of reference. You can see more exterior shots on this blog post.
But today we’ll talk about the interior, starting with the entryway. It’s a beauty! The foyer is wide and has a wonderful high ceiling, wood floors and traditional wainscoting.
Here’s a photo of the foyer as it appeared when we purchased the home.
High ceilings, lots of pretty moldings, and real oak hardwoods are all keepers!
Here are some images that are inspiring my direction.
I love how bright and clean this space is. I also love the color palette and simple materials. Design by Emma Sims Hilditch as seen in House & Garden UK
Another Hilditch room. I think the British have perfected the lived in, relaxed sophistication I adore. There’s something so familiar and comforting about a room that looks collected and evolved over time.
My preferred color palette is mostly greens and blues. And no stark whites for me - I’m going with creams and ivories for a cozier feel. And wallpaper. There will be wallpaper.
Enjoy this progression of photos.
Here is an image of the dining room looking into the foyer right after we refinished the floors. We used Minwax “Weathered Oak” on our existing red oak floors. The dining room is painted Sherwin Williams “Courtyard” with the wainscoting painted Benjamin Moore Linen White. The molding in the foyer is painted Benjamin Moore “Smoke”.
I went with a classic stripe wallpaper from Thibaut. And, for a touch of the unexpected, I (and when I say “I”, I mean my wonderful wallpaper installers) ran the stripe horizontally on 2 opposing walls, and vertically on the other 2 opposing walls. When I presented the stripe directional change to my husband, he said “Why?”. I can’t say I had a good answer to this question, but I’m happy with my decision to alternate the direction of the stripes.
And here’s my foyer upon completion. A vintage demilune table was sourced locally at Southside Antiques, and all other pieces were mine from my previous home, although they were all in different places. The portrait was in the living room of my former home. The white lamps have been in my daughter’s bedroom, the master bedroom, and now they’re here in the foyer of our new home. The Chinese Chippendale chairs were in my former family room, and the chintz throw pillows were in my former master bedroom. #usewhatyougot #mixitup
Once again, for those in the back. Here’s our foyer “Before”.
And here’s the “After”, captured by yours truly with her snazzy iphone 8.
Stay tuned, as we get further along I’ll have some professional photos taken and share them here.
Thanks for checking in on my progress!
The Green Room Interiors is accepting new clients for late spring of 2021. If you’d like to experience the profound joy of living in a well designed home, email us at thegreenroominteriors@gmail.com. We’d love to help!

