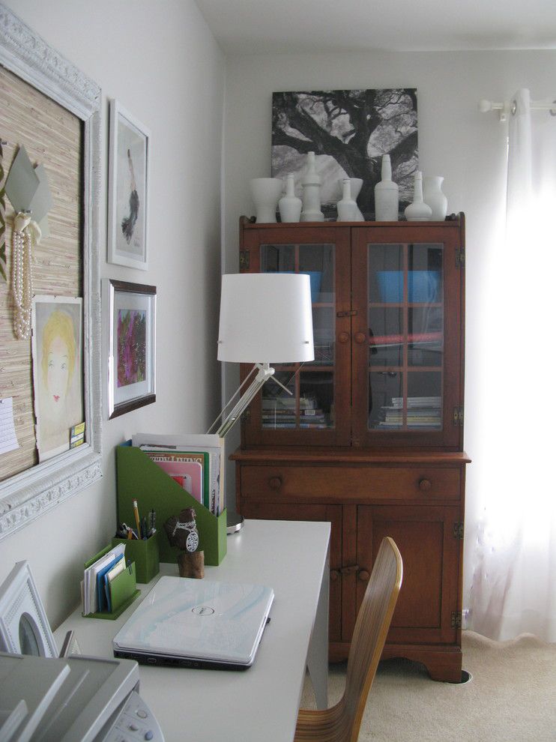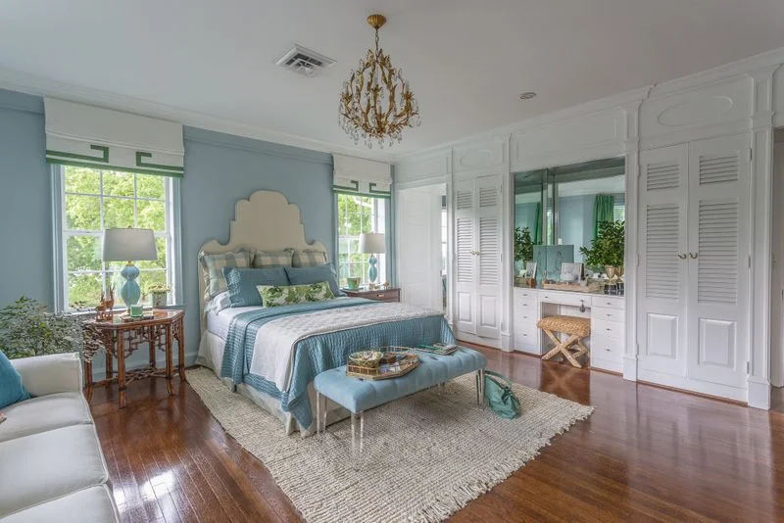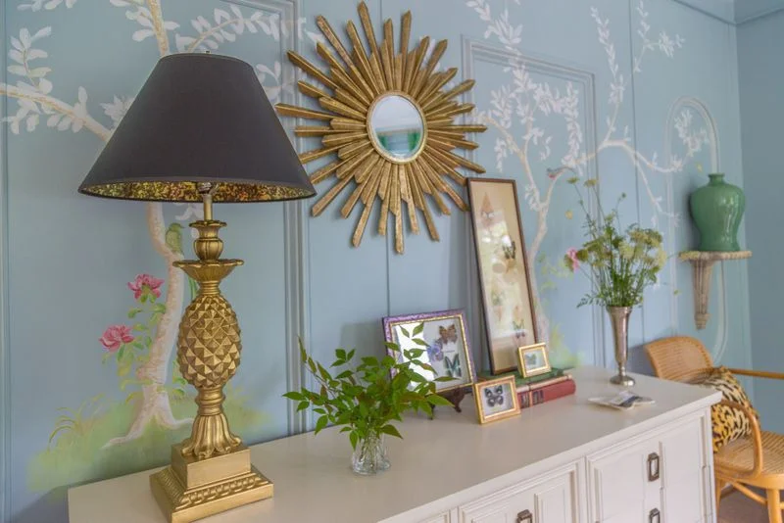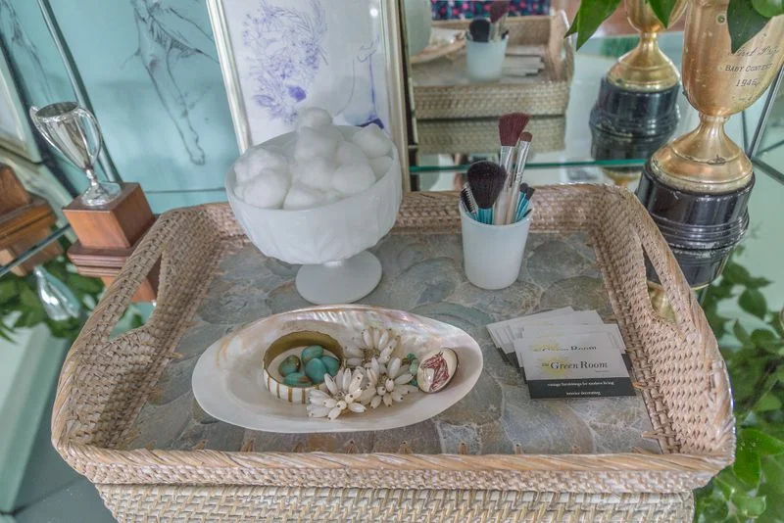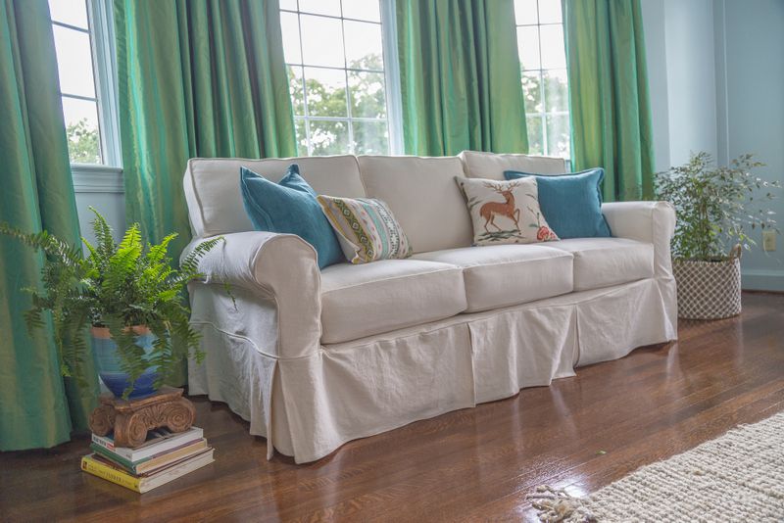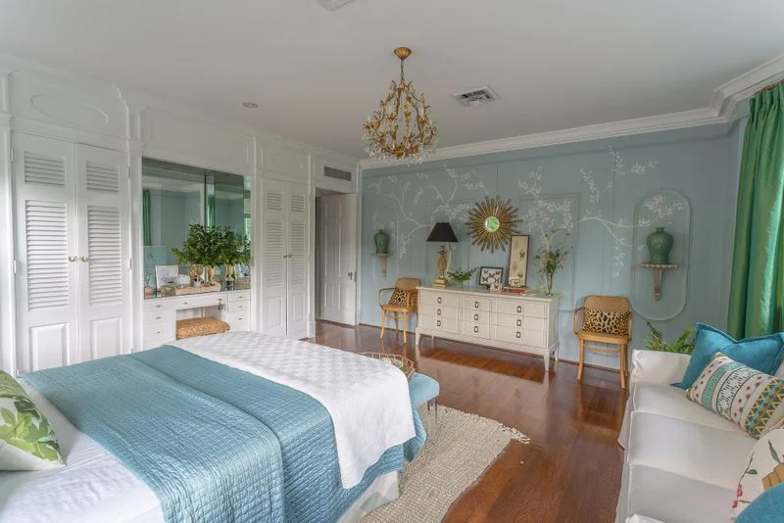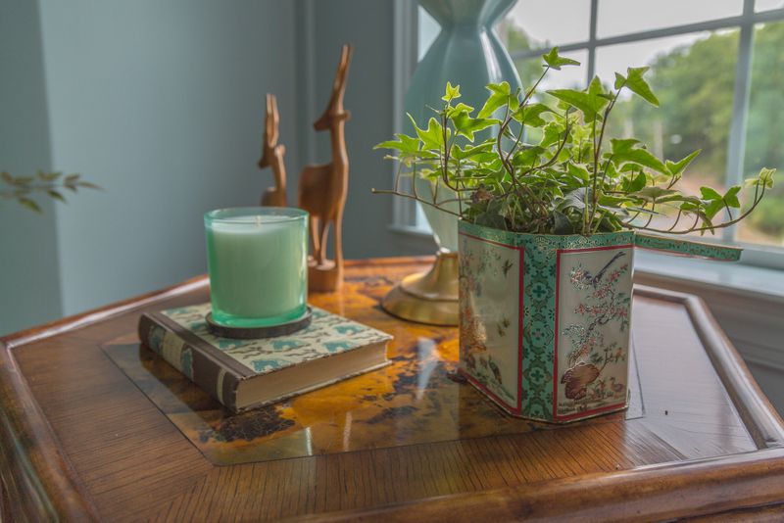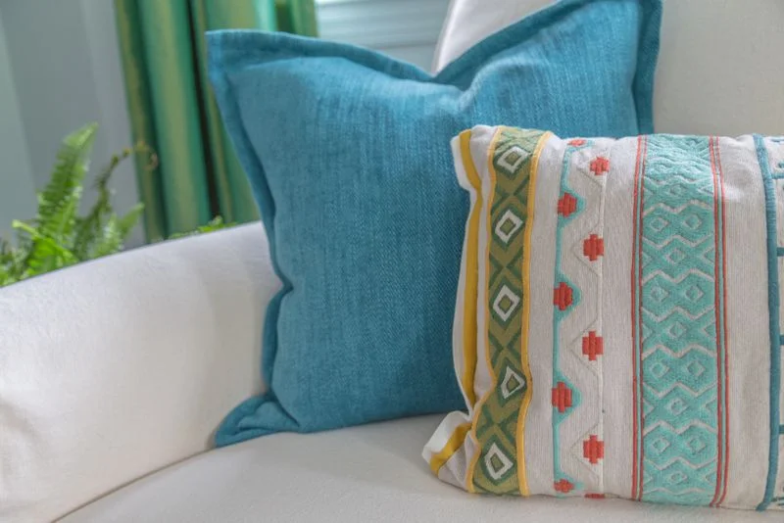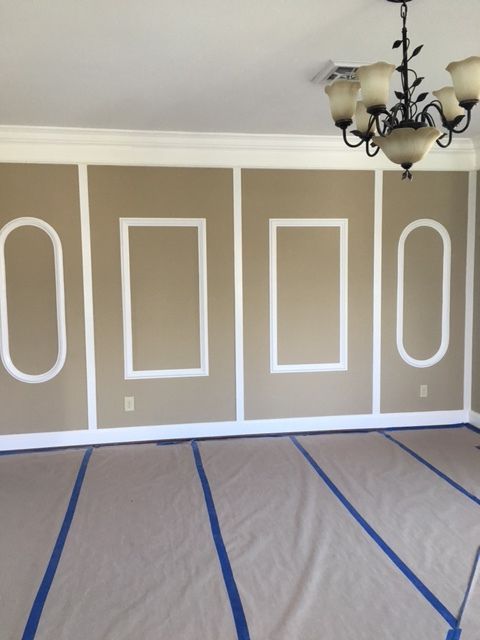HGTV - does anyone even watch it anymore? They seem to have gone from decorating/gardening/home improvement shows to the Real Estate channel with seemingly non stop episodes of House Hunters that we have seen a hundred thousand times.
But I digress, because this is not really the main beef I have with HGTV.
What annoys me is how that they facilitate unrealistic expectations for what real life decorating and renovation projects entail. Within 30 minutes, they visit some sad room in need of an update, come up with a design plan for the space, and implement the entire design culminating in the big reveal to the overjoyed homeowners. And what about budgets? I would love to know how they arrived at these figures. Renovation/construction costs are the magical unicorn at HGTV. Apparently those Property Brothers are independently wealthy and don't need to charge for their services, nor do the designers who come up with the plan (you don't really think the Property Brothers design those spaces do you?). And someone has to shop for everything in the space and style it. All within 30 minutes and for less than $1,000.
Let me walk you through what goes into a real life bathroom renovation, as we have several going on right now. The image below is not mine, but I do love how collected and timeless it feels.
First, there's the Design Process. It involves a few hours to meet with the clients, have a look at the space, find out what's not working, and what they would like to see in the space (this info is used to guide the Design, not necessarily to take a work order) The room is then measured and photographed so we know what we have to work with.
Next we start figuring things out. Sure, the design process is creative, but in most cases there is some problem solving that requires knowledge of structural, plumbing and electrical code requirements. Safety first! To arrive at a functional floor plan, a to-scale footprint of the room must be created so that the space plan can be determined. Once the layout is decided upon, we begin sourcing materials for the room. Keep in mind that everything that is sourced for the design must first be researched by reading the product specifications to ensure that everything is of the proper scale. And that is true for each and every item sourced for the space, from vanities to mirrors to light fixtures to plumbing fixtures. And now try to wrap your mind around how many products are available for each of the design elements I just listed. There are literally thousands of faucets, sconces, toilets, tiles, mirrors and sinks to choose from. And then once, say, a tile is decided upon, how do you want that laid? On the diagonal? Herringbone pattern? Offset? What about borders? How wide, how high, etc. It's a ton work that has been researched and edited before it gets presented to the client. So (assuming you're the client) what you get on presentation day makes perfect sense and looks completely effortless - just like this Design Concept Board I did for an historic home powder room renovation.
And so while we're making sure everything will fit, we're also making sure that we'll arrive at a cohesive look when it's all said and done. Oh, and there's that budget thing too. We'll need to be certain that what we're creating is aesthetically pleasing, fits the space it's intended for, and fits the budget. Got it? Good
Once the design is finalized, another client meeting is schedule to go over the Design Plan. If we've done our job properly, we've come up with a plan that speaks to the client's personality. That being said, it's not out of the question for clients to request a small tweak here or there, and then it's back to the studio where the plan is fine tuned. This often entails another trip to the tile/fabric/lighting/ showroom so alternate selections can be made. Once all of the design elements are approved by the client, implementation begins. Yay! During this time materials are ordered (and managed), subs are scheduled (and managed) and clients' hands are held as they face the anxiety and exhilaration of witnessing the destruction and recreation of their new bathroom. And we're there the whole time. Answering text messages. Sending updates. Calming fears. Giving pep talks. Sharing little victories - like the light fixtures that were on back order but have shipped 2 weeks earlier than expected.
An average bathroom gut renovation takes about 4-6 weeks. If the footprint of the bathroom is altered, or if problems are uncovered during renovation, it could take longer. During this process, visits to the site by the designer are necessary to make sure everything that has been specified is being implemented, and many times to make little adjustments or on the spot decisions that sometimes come up during construction.
And then the moment we've all been waiting for arrives - the completion of the project. This is where we shine! The vision has come to life and has been executed with the highest attention to detail. The new bathroom functions flawlessly and all of the little touches are in place that create those special moments that capture the personality of our clients. Happy dances all around!
So if you've read this entire post up to this point - congratulations - and thank you. I guess what I'm trying to communicate here is that unlike what you see on HGTV, the entire design experience is a complex process that takes a lot of time and effort to deliver a seemingly effortless look. And just like on HGTV, that's what we're after. Something that makes sense when it all comes together, fits your budget, and makes your heart go pitter patter every time you see it!









